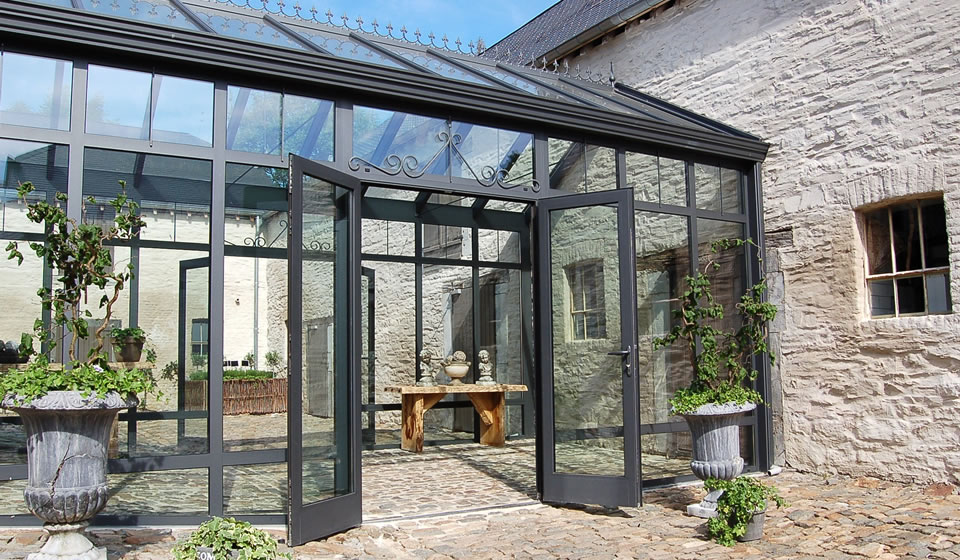Sitting in a sun-filled conservatory sipping your morning coffee is one of life’s pleasures, but what steps do you need to take before the structure is built, and do you need planning permission for a conservatory?
For many UK homeowners, this question can feel like a puzzle wrapped in red tape, but fear not—we’re here to untangle the mystery and guide you through the process step by step.
Key property points
- Understand the basics of planning permission and when it’s required.
- Learn about building regulations that may apply to your project.
- Discover how property type and location impact planning needs.
- Find out the costs and potential delays involved in obtaining permission.
- Get tips on dealing with boundary issues and neighbour consultations.
Planning permission overview
Planning permission isn’t just a bureaucratic hurdle; it’s a vital step in ensuring that your conservatory project aligns with local development rules and regulations. It gives you the legal go-ahead to proceed with construction, ensuring that your plans don’t disrupt the neighbourhood aesthetic or infringe on others’ rights. In the UK, local councils manage planning permissions according to the Town and Country Planning Act, and they base their decisions on numerous factors, including the size and location of your proposed conservatory.
Regarding planning permission, your property’s location plays a significant role. Properties in designated areas, such as conservation zones or areas of outstanding natural beauty, often face stricter scrutiny. Your local planning authority will evaluate how your conservatory fits within these unique guidelines. Similarly, the size of your conservatory can trigger the need for planning permission. You’ll likely need to apply for permission if your extension exceeds certain dimensions.
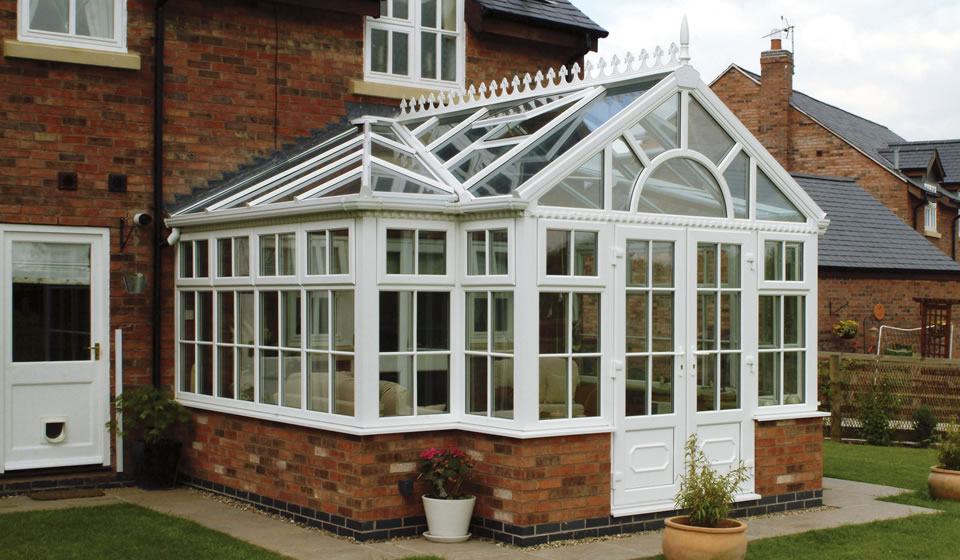
The UK law provides clear guidelines for property extensions, which include conservatories. Under permitted development rights, you can proceed without formal planning permission if your project stays within specific parameters. However, these rights aren’t universal. It’s important to consult your local planning authority to understand any restrictions that
might apply to your area.
Always remember, what works for a neighbour might not apply to you.
Do you need Building regulations for conservatories?
A conservatory is usually exempt from building regulations if it meets the following criteria:
- External walls, doors, or windows separate it from the main house.
- It is less than 30m² in floor area.
- It has its own independent heating system (not connected to the house’s central heating).
- It is a single storey with a maximum height of 4m (or 3m if within 2m of a boundary).
- The glazing and electrical work comply with safety standards.
Always check with your local building control authority to ensure compliance if in doubt.
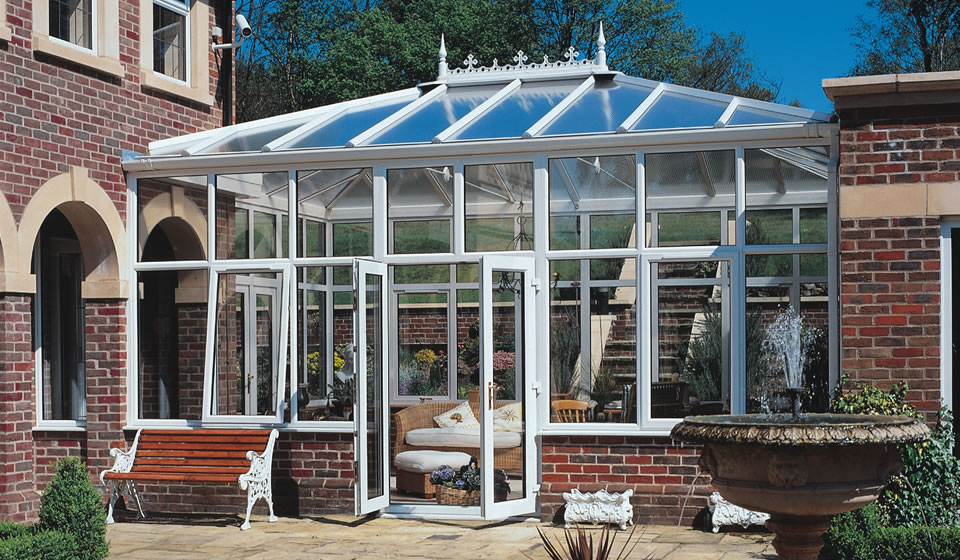
Do you need permission for your conservatory?
Determining whether you need planning permission for your conservatory hinges on several factors, primarily size and location. Generally, smaller conservatories that don’t significantly alter your home’s footprint or appearance may fall under permitted development rights. However, if your conservatory is on the larger side or close to a boundary, you may need to apply for permission.
Detached houses often enjoy more lenient rules than terraced homes or flats, where space is at a premium and neighbours are closer. If your property is a listed building or within a conservation area, expect more stringent permission requirements.
The local authority will provide specific guidance tailored to your circumstances, ensuring that your conservatory complements the historical or cultural significance of the area.
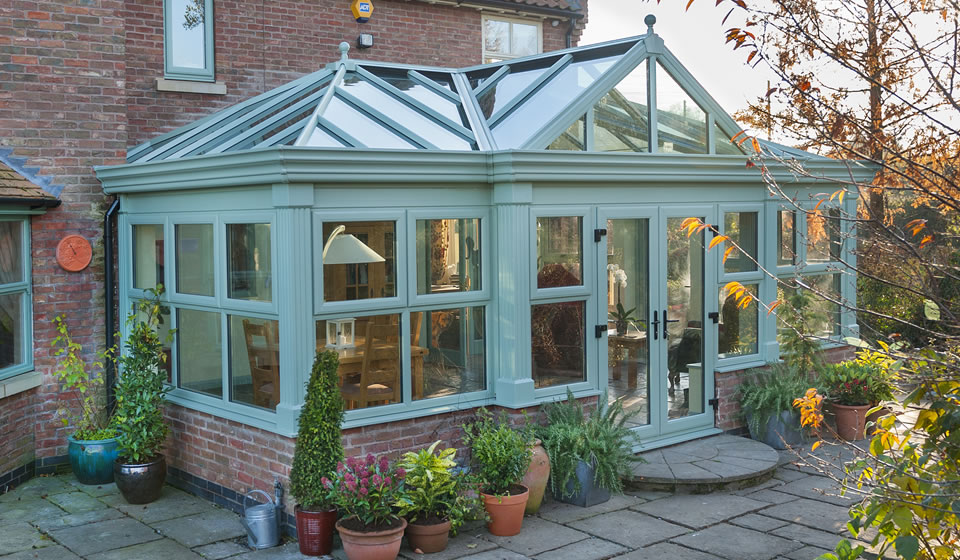
Permitted development rights are a godsend for many homeowners as they simplify the planning process by allowing certain extensions without formal permission. However, these rights are not universal and can vary significantly between local authorities. Always consult with your local planning office to confirm your eligibility for permitted development rights and understand any conditions that might apply.
Understanding the rules for conservatory planning permission
One of the primary considerations is the percentage of land your conservatory will cover. Generally, your conservatory must not exceed more than 50% of the total land around the original house. This rule helps maintain a balance between green space and built structures.
Height restrictions are another critical factor, especially if your conservatory is near property boundaries. Typically, a single-storey conservatory must not exceed four metres in height if it’s within two metres of a boundary. These restrictions help maintain privacy and prevent overshadowing neighbouring properties.
Front-facing conservatories often require planning permission, especially if they alter the principal elevation of your home.

Additional planning conditions may apply if your property is in a conservation area, as these areas aim to preserve historical and architectural significance. It’s wise to consult your local planning portal for detailed guidance and resources tailored to your area.
Cost implications of obtaining planning permission
Applying for planning permission involves various costs, which can vary depending on your region and the complexity of your application. Typically, fees range from a few hundred pounds to a more significant amount if additional assessments or documentation are required. Understanding these costs upfront can help you budget effectively for your conservatory project.
If your initial application is rejected or requires amendments, costs can rise as you may need to resubmit or provide further information. Engaging a professional planning consultant can be an additional expense, but their expertise can significantly increase your chances of a successful application. They can navigate the nuances of the planning process and offer valuable insights.
Delays in obtaining planning permission can impact your budget timeline. If your project is time-sensitive, it’s essential to factor in potential waiting periods for approvals or appeals. Proper budgeting for these potential additional costs can prevent financial strain and keep your project on track.
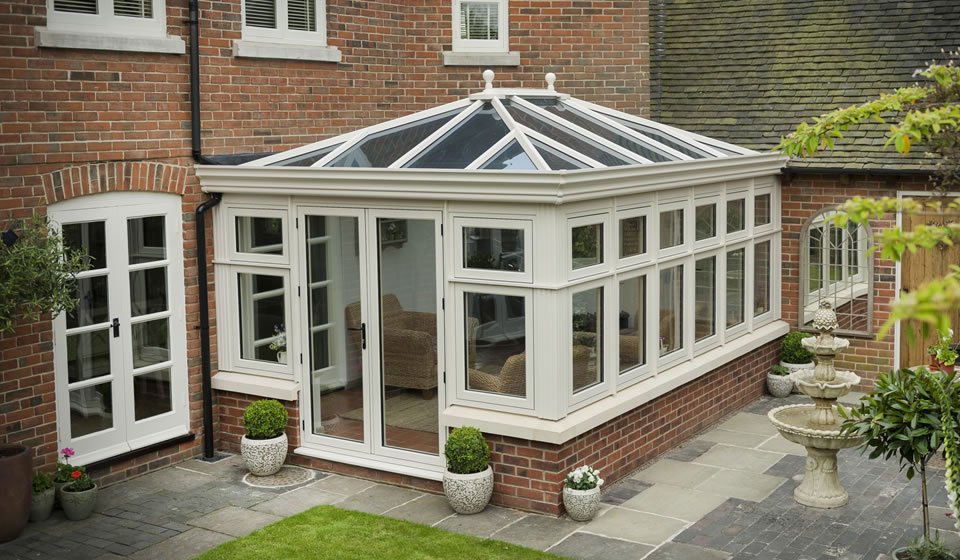
Boundary considerations for building a conservatory
Respecting property boundary regulations is essential when planning your conservatory. Your conservatory must adhere to established boundaries to prevent disputes with neighbours and ensure compliance with planning rules. Accurate boundary plans and surveys can facilitate smoother approvals and prevent potential legal issues.
Neighbouring properties can impact your planning application. Neighbour consent might be necessary if your conservatory is close to shared boundaries. Open communication with your neighbours and addressing their concerns can help avoid conflicts and foster goodwill.
Boundary disputes can complicate planning permission processes, leading to delays or additional costs. It’s crucial to address any boundary issues early in the planning stages to avoid complications. Consulting with a solicitor or boundary surveyor can provide clarity and ensure your project proceeds smoothly.
Conclusion and next steps
In conclusion, understanding planning permission is a pivotal step in your conservatory project. Consulting with local authorities and utilising planning portals can provide invaluable guidance on specific requirements for your area. Professional advice might enhance your planning strategy, ensuring your project meets legal and safety standards.
Taking informed steps ensures a smooth conservatory building process, allowing you to enjoy your new space without unnecessary complications. As you embark on this exciting journey, remember that thorough research and preparation are your best allies. The Thermaglaze team have many years of conservatory experience. Feel free to get in touch for advice.
Frequently Asked Questions
Do I need planning permission for my conservatory?
Depending on its size, height, and location, your conservatory may need planning permission. Permitted development rights allow some conservatories to be built without planning permission, but it’s always best to check with your local planning authority before starting any work.
Does a conservatory roof need to be glazed?
A solid replacement roof is available. At Thermaglaze, we fit Conservatory Roof Replacements, a thermally efficient product that makes the conservatory comfortable year-round.
How can I find out if I need planning permission?
You can check with your local planning authority or consult a professional architect or builder to assess whether your conservatory requires planning permission. They can advise you on the specific regulations and restrictions in your area.
Can I apply for planning permission myself?
Yes, you can apply for planning permission yourself by submitting an application to your local planning authority. However, it’s recommended to seek advice from a professional architect or planner to ensure your application meets all the necessary criteria and has the best chance of approval.
Are planning permission and building regulations the same?
In short, no. Planning permission focuses on a project’s overall impact on the surrounding area, considering factors such as aesthetics, environmental impact, and traffic flow. Building regulations are more concerned with the structural integrity and safety of the building itself, although a conservatory is unlikely to require building regulations.
What happens if I build a conservatory without planning permission?
If you build a conservatory without the necessary planning permission, you may be required to remove the structure or make modifications to comply with regulations. It’s important to follow the proper procedures and obtain permission to avoid any potential legal issues in the future.

